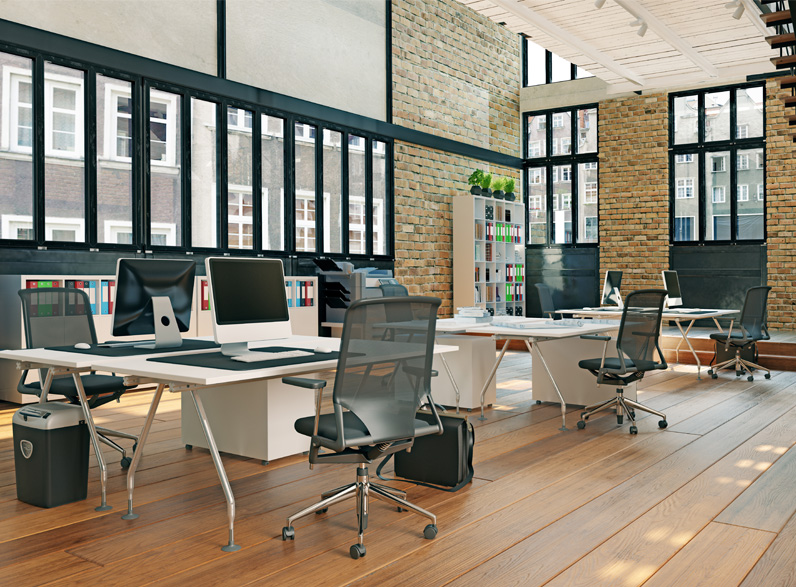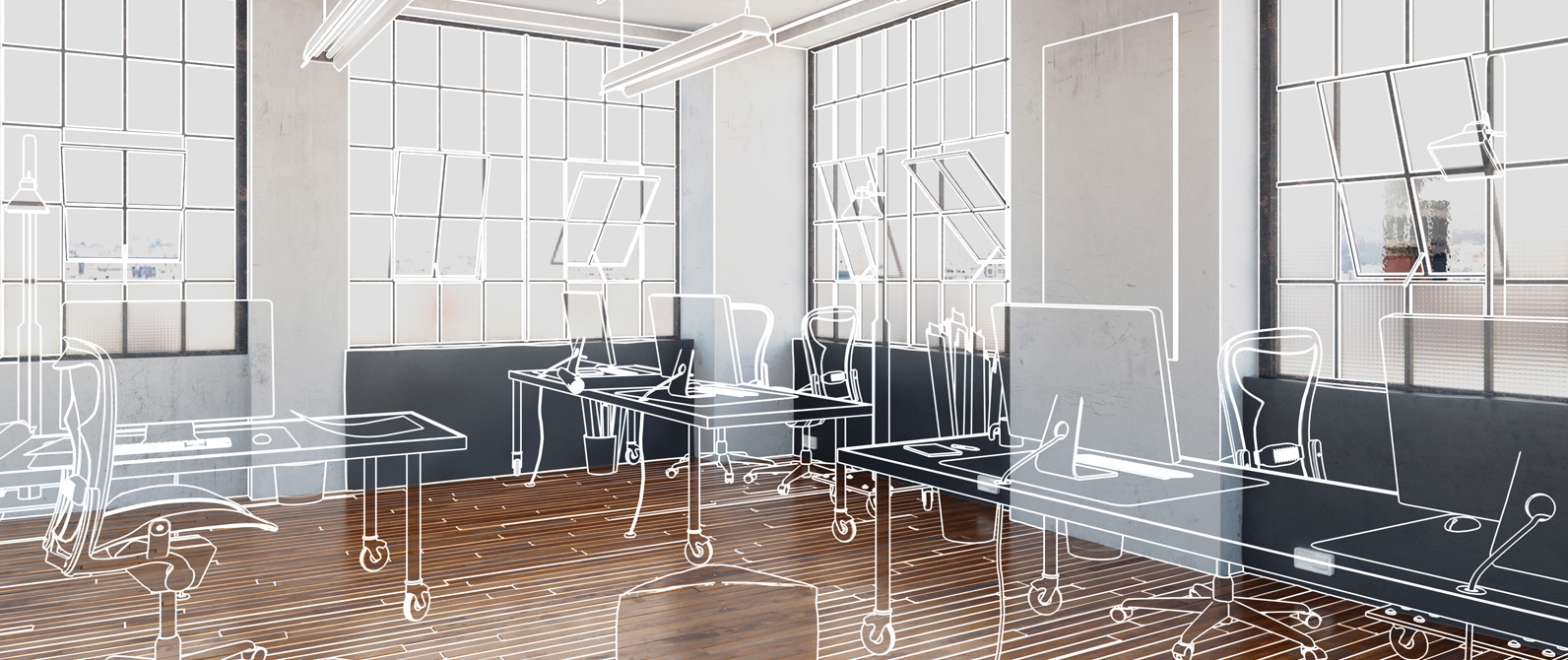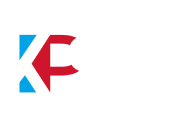Commercial Interior Design
Elevate Your Workspace with Our Commercial Interior Design Expertise
In the ever-evolving business world, the environment where work takes place plays a critical role in success. It’s not just about desks, chairs, and cubicles but about creating spaces that motivate, inspire, and support your team. At KPRR Group, we understand the profound impact a well-designed workspace can have on your business. We seek to transform mundane offices into dynamic, functional, and aesthetically pleasing work environments.
Our Approach to Commercial Interior Design
At KPRR Group, we take a holistic approach to commercial interior design. Our process is founded on open and transparent communication with our clients, ensuring that your vision and needs are at the forefront of every decision. Here’s an overview of our approach:


Initial Consultation
We begin every project with a comprehensive consultation. Our team takes the time to understand your business, culture, and unique requirements. We heavily value collaboration as it is at the heart of our design process. Working closely with our client helps ensure the vision is understood and goals are met. Your input is invaluable in shaping the final design, and we’re dedicated to maintaining open lines of communication throughout the project. We’ll also check for local build code and regulations to guide our designs to meet and exceed the city’s requirements. Rough estimations of timelines & budgets are given at the end of the consultation.
Design Phase
Final Approvals & Construction Begins
Final Delivery & Walkthrough
Once construction is over, we’ll reveal the completed space to you and walk you through every part. We’ll also review warranty information and advise you on maintaining the space.

Benefits of Well-Designed Commercial Spaces
Creating an exceptional commercial interior extends beyond aesthetics; it’s about the experience. The impact of a well-designed workspace can be profound:
Improved Productivity:
Properly designed workspaces can reduce distractions and improve concentration, resulting in higher productivity.
Enhanced Employee Well-Being:
A comfortable and visually appealing office promotes better mental and physical health among employees.
Streamlined Workflow:
Increased Brand Credibility:
Better First Impressions:
Commercial Interior Design Cost
How Long Does The Process Take
Providing an exact time frame for designing and remodeling a commercial office space is challenging without specific details about the project. We estimate that most projects will finish somewhere between 6 and 18 months, depending on the scope. After our initial consultation, we can provide a detailed estimated timeline as we have more context for your project.
Start Your Journey to an Exceptional Workspace
Are you ready to transform your commercial space into a functional, inspiring environment that reflects your brand identity and empowers your team? Contact us at KPRR Group to begin your journey. Our expert team is excited to turn your vision into a reality and elevate your workspace to new heights. Contact us for a consultation, and let’s embark on this transformative journey together.
