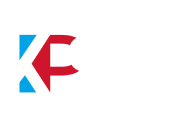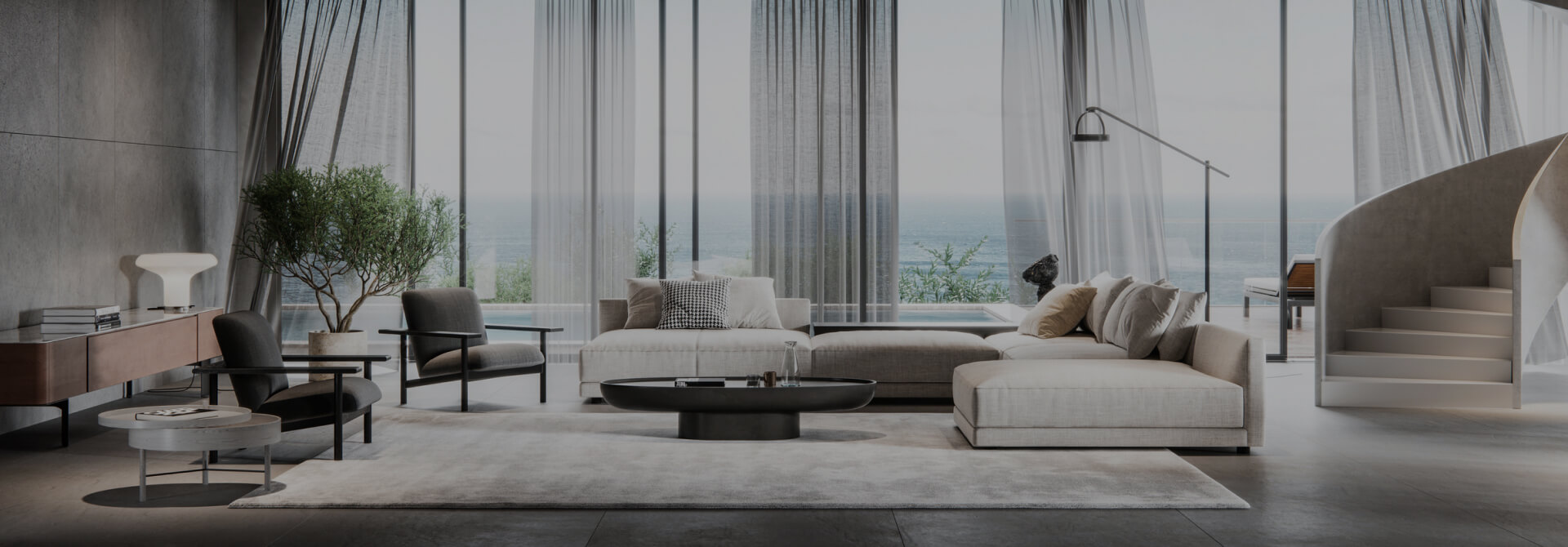In the world of construction and design, everything is built off of a solid foundation. Having a strong base upon which to construct ideas, visions, and construction plans can bring designers and clients together to achieve a project with much success. This means that homeowners are thinking about the floor plan more than ever.
The evolution of the modern floor plan is a quick lesson in the history of changing themes, technologies, design styles, and other building preferences. Today, homeowners are seeking innovative solutions that enhance both the aesthetic appeal and functionality of their living spaces. As a leading contractor company, we’re excited to share with you the top 5 trends in floor plans that are shaping the future of residential and commercial building design.
1. Open-Concept Living
Open-concept homes, especially in the kitchen and living room areas, have been weaving in and out of style for the last few years. This year, though, the concept of open living spaces is here to stay. Open floor plans typically include designs that keep access to the home (and all of it’s different spaces) in a central location. This is great for anyone looking to eliminate walls and barriers to create a seamless flow between the kitchen, dining area, and living room. This design trend is ideal for those who love to entertain, as it fosters social interaction and allows for a greater sense of spaciousness.
2. Multi-Functional Rooms
With the increasing emphasis on versatility, today’s floor plans are designed to maximize functionality. Rooms no longer serve a single purpose but can easily adapt to changing needs. For instance, a home office can double as a guest room with the help of a wall bed, or a walk-in closet can transform into a nursery or a gaming room by adding a few places to sit.
3. Sustainability as a Core Value of Design
Fortunately, sustainability is a cornerstone of contemporary architectural trends. In fact, recent studies show that society can reduce energy usage by up to 40% through architectural design. Eco-friendly floor plans incorporate features and appliances that prioritize energy efficiency. As an example, a sustainable design may include large windows to harness natural light, proper insulation in the walls, the installation of smart technology, and the use of sustainable building materials. Green design not only reduces the environmental impact but also leads to significant cost savings in the long run.
4. Smart Homes
Speaking of smart tech, the integration of smart devices has revolutionized the way we interact with our living spaces. Smart homes offer automation and remote control for lighting, security, heating, and more. Floor plans are designed with technology in mind, ensuring that homes and offices are equipped to accommodate the latest advancements. One of our top goals in creating new architectural home designs is helping to make the client’s life more convenient, efficient, and effortless.
5. Outdoor/Indoor Living Spaces
Tired of the same design choices in the same rooms? Try bringing the outdoors in and the indoors out! This is a trend that is starting to gain a lot of momentum for homeowners who want to blur the lines between internal and external space. Rooftop gardens, covered decks, and large patios with indoor entrances can exemplify the functionality of beautiful liminal spaces.
Embracing these upcoming yet timeless floor plan trends can help you transform your living space into the peaceful home you have always wanted. As floor plans change, they reflect our ever-changing needs and values in society while embracing the latest innovations in technology and construction. If you’re interested in exploring these trends in your next construction project, feel free to contact us. We’d be delighted to discuss how these trendy floor plan designs can bring your vision to life.

